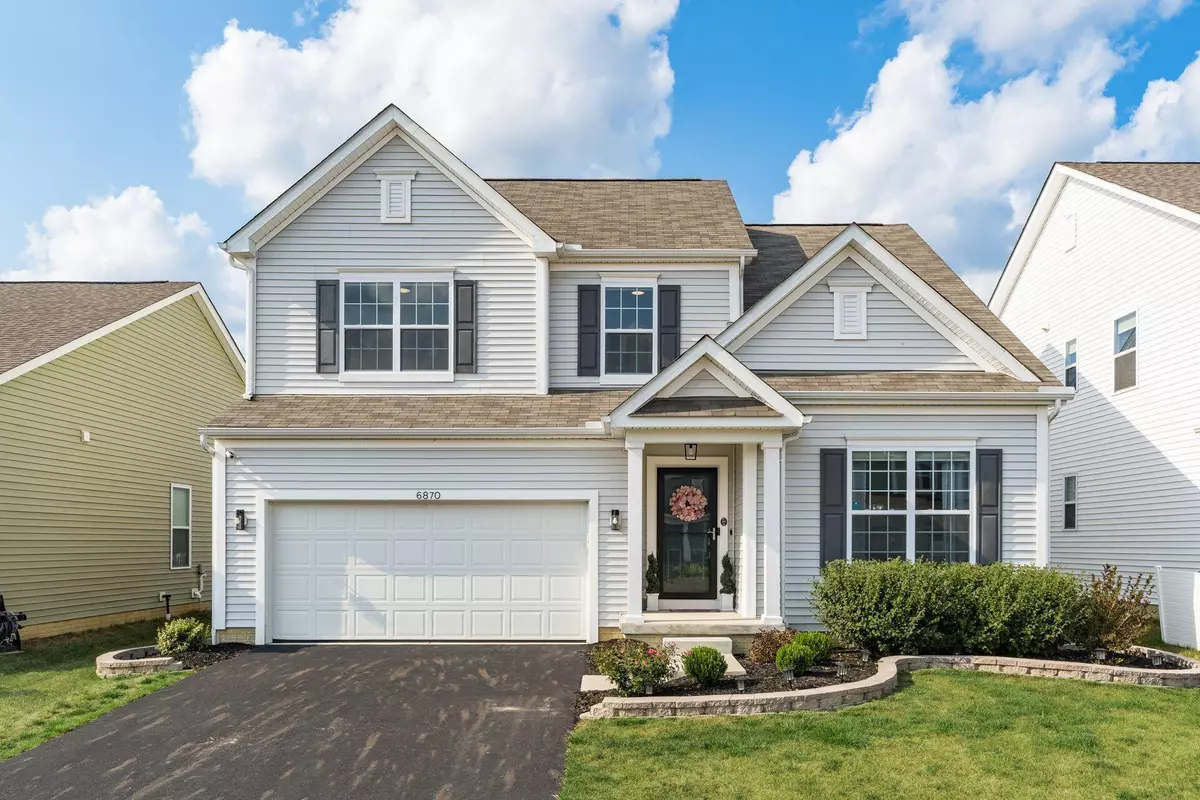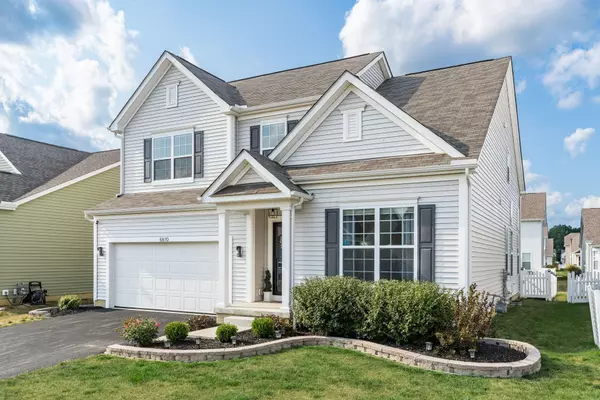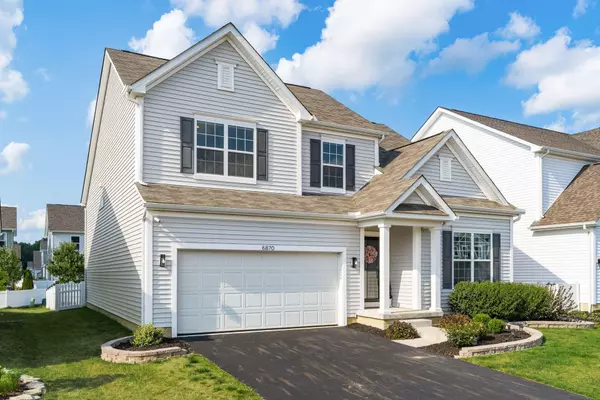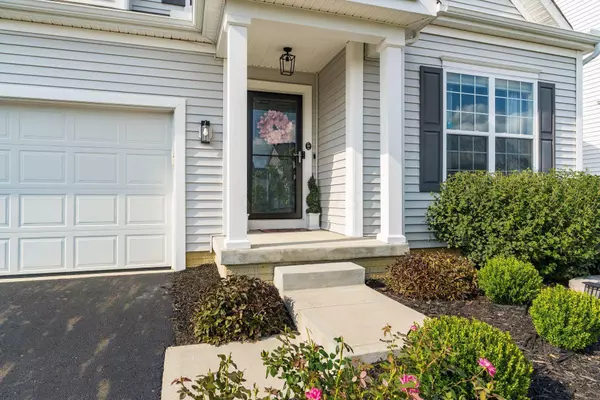$485,000
$485,000
For more information regarding the value of a property, please contact us for a free consultation.
6870 Falcon Crest Road Westerville, OH 43081
3 Beds
2.5 Baths
2,374 SqFt
Key Details
Sold Price $485,000
Property Type Single Family Home
Sub Type Single Family Freestanding
Listing Status Sold
Purchase Type For Sale
Square Footage 2,374 sqft
Price per Sqft $204
Subdivision Preston Hollow
MLS Listing ID 224026532
Sold Date 09/30/24
Style 2 Story
Bedrooms 3
Full Baths 2
HOA Fees $35
HOA Y/N Yes
Originating Board Columbus and Central Ohio Regional MLS
Year Built 2020
Annual Tax Amount $5,331
Lot Size 6,098 Sqft
Lot Dimensions 0.14
Property Description
This beautiful 5-level split home boasts a generously sized great room, perfect for entertaining. The private master bedroom comes with a walk-in closet and a full bath for a luxurious retreat. This property features three bedrooms, two full bathrooms, and one half bath to accommodate a growing family. An attached 2-car garage provides convenient and secure parking. The exterior features include a fenced rear yard and an oversized patio complete with a built-in pergola, ideal for outdoor activities. Additionally, the finished lower-level game room offers ample recreation space. A full basement equipped with bath rough-ins is also included for additional convenience. Finally, the gourmet kitchen, equipped with a center island, is ready to handle your culinary adventures.
Location
State OH
County Franklin
Community Preston Hollow
Area 0.14
Direction Harlem Road, East on Sawyers Creek, Rt on Greenwyck Xing rounds to the east to Falcon Crest Road.
Rooms
Basement Full
Dining Room No
Interior
Interior Features Dishwasher, Electric Range, Microwave, Refrigerator
Heating Forced Air
Cooling Central
Fireplaces Type One
Equipment Yes
Fireplace Yes
Exterior
Exterior Feature Fenced Yard, Patio
Garage Attached Garage
Garage Spaces 2.0
Garage Description 2.0
Total Parking Spaces 2
Garage Yes
Building
Architectural Style 2 Story
Others
Tax ID 010-300040
Read Less
Want to know what your home might be worth? Contact us for a FREE valuation!

Our team is ready to help you sell your home for the highest possible price ASAP

GET MORE INFORMATION





